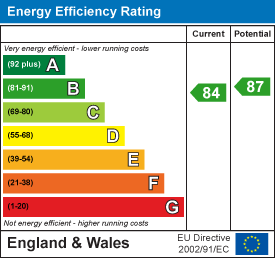77b Dyke Road Avenue is a Landmark Home with Breathtaking Sea Views
This newly constructed, architect-designed residence offers around 5,615 sq. ft (521.6 sq. m) of refined living space, seamlessly blending bold contemporary design with exceptional craftsmanship. Privately positioned on an elevated plot along one of Hove’s most prestigious addresses, it commands uninterrupted south-west views over the city and out to the sea.
From the dramatic entrance hall, with its sweeping panda marble staircase and smoked ash accents, the meticulous attention to detail is unmistakable. The heart of the home is a spectacular open-plan living, dining and kitchen space, with 3.5m ceilings, bronze highlights, and floor-to-ceiling glazing opening directly to the landscaped gardens and pool. The bespoke kitchen features hand-painted bronze cabinetry, quartz worktops, and high-spec Neff and AEG appliances.
A dedicated principal suite wing provides a garden-facing bedroom, twin dressing rooms, and a spa-inspired bathroom. This level also includes a utility kitchen, study, cloakroom, and direct access to the gym, sauna, and pool.
The first floor offers three generous bedrooms (each approx. 4m x 4m), all with en suites and dressing rooms. One has a private terrace, while another features a freestanding bath with panoramic sea views. A communal roof terrace with glass balustrades provides a striking vantage point, perfect for morning coffee or evening sundowners.
The lower level is designed for leisure and entertainment, with a Dolby Atmos Sonos-fitted cinema room, bespoke bar with wine fridge, laundry, and additional storage.
The landscaped gardens are tailored for both relaxation and entertaining, complete with a 9m x 4m swimming pool, recessed hot tub, outdoor kitchen, and tumbled limestone terraces. A triple garage offers scope for a car stacker (up to six vehicles), an EV charging point, and a car turntable. A sedum green roof, Roman brick façade, and bronze-anodised windows complete the striking architectural design.
Blending cutting-edge architecture, advanced smart home technology, and inviting interiors, this property redefines luxury living in Hove.
Smart Home Technology:
Full Lutron lighting with remote scene control & dimming
App-controlled underfloor heating via Heatmiser
Fingerprint/code entry, 11-camera CCTV & smart alarm system
Cat 6 cabling, mesh Wi-Fi & Sonos throughout
Remote-controlled sauna, lighting, heating & access
Monitored sprinkler system, fire alarms & air quality sensors
Materials & Craftsmanship
Roman brick façade with dual finish
Bronze-anodised aluminium doors & windows
Smoked oak parquet flooring & panda marble staircase
Feature three-sided glass fireplace with leathered marble surround
Lusso Stone bathrooms with rainfall showers & freestanding baths
Bespoke Neatsmith wardrobes, Astro & designer lighting throughout
Local Information:
Set at the highest point of Dyke Road Avenue, this home enjoys remarkable sea views and rare privacy, tucked away behind neighbouring properties with no direct road frontage.
Hove Park is one of the city’s most desirable residential areas, offering convenient access to Brighton & Hove city centre, excellent schools, and major transport routes.
Rail: Preston Park station (approx. 1.2 miles) with frequent London services
Road: A27 nearby, connecting to the A23/M23 and national motorway network
Airport: Gatwick approx. 25 miles
Schools: A strong choice of highly regarded options, including Cottesmore St Mary’s, Cardinal Newman, BHASVIC, Brighton College, Hurstpierpoint College, Lancing College, Brighton Girls, Burgess Hill Girls and Roedean.



